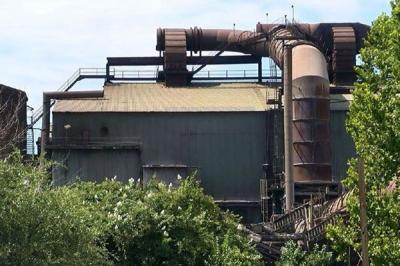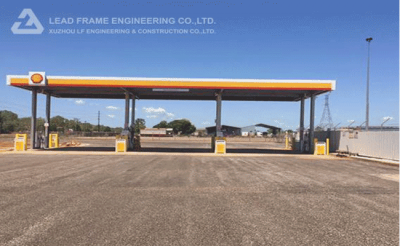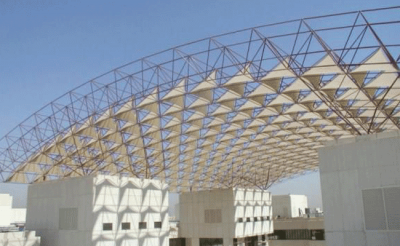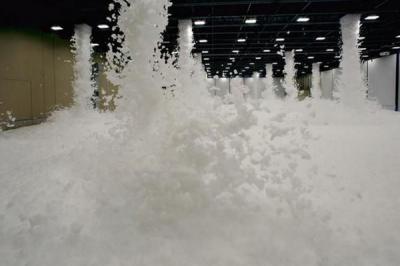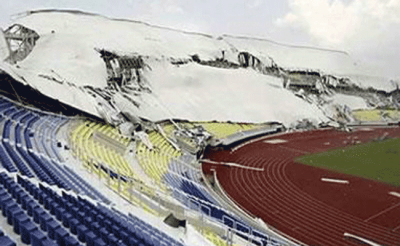يجب أن يحل نظام "ساندويتش" المعياري 2٪ من الخطة الأساسية للخرسانة الأصلية للوظيفة.
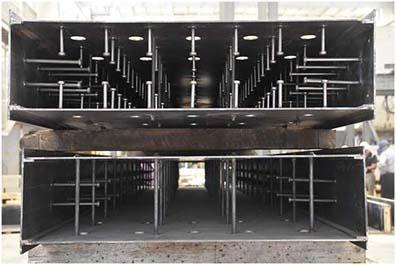
ابتداء من شهر أغسطس المقبل ، سيتم بناء برج راينير سكوير سكوير المكون من 58 طابقًا في سياتل باستخدام إطار من الفولاذ المركب المبتكر والذي سيكلف أقل ويستغرق وقتًا أقل بنسبة 40٪.
وينتظر عازف الفولاذ في منطقة رينييه سكوير أن تستغرق أعمال البناء الفائق حوالي عام واحد ، أي أقل بنحو تسعة أشهر من الطريقة القديمة. يقول آدم جونز ، رئيس شركة Erection Co. Inc: "سنقوم ببناء هذا المبنى ، بشكل كامل ، في وقت أقل مما كان سيأخذ من أجل وضع أساس ملموس في حد ذاته".
تقرير ENR ، إطار فولاذ مركب في Rainier Square Tower يطلق عليه مغير اللعبة ، يشرح الطريقة التي يقوم بها فريق المهندس Ron Klemencic بتطبيق التصميم الصلب القاسي في المناطق المعرضة للزلازل.
يستخدم النظام طبقتين فولاذيتين ترتبطان بصلات تباعد فولاذية مع التجويف بين الألواح المملوءة بالخرسانة عالية القوة.
تم تطوير نظام جدار القص العالي من خلال سلسلة من الدراسات والتقدمات من قبل Magnusson Klemencic Associates (MKA). "النظام هو تطور لسنوات عديدة من عملنا مع أعمدة الصلب المركبة ، وجدران القص الصلب ، والتصميم الزلزالي القائم على الأداء" ، أوضح جون ماجنوسون ، مدير أول في MKA.
يوفر النظام قوة وصلابة وسلامة وقابلية تنفيذ خرسانة خرسانية مسلحة بدون نواتج احتقان حديد التسليح وشدات الخرسانة المعقدة. بالإضافة إلى ذلك ، يعني استخدام النظام أن البنية الكاملة مبنية على معيار التفاوتات الصارم في
بناء الفولاذ ، بدلاً من التفاوتات الأوسع المسموح بها في البناء الخرساني. وقال كليمنسيتش "هذا يغير اللعبة بشكل جذري."


